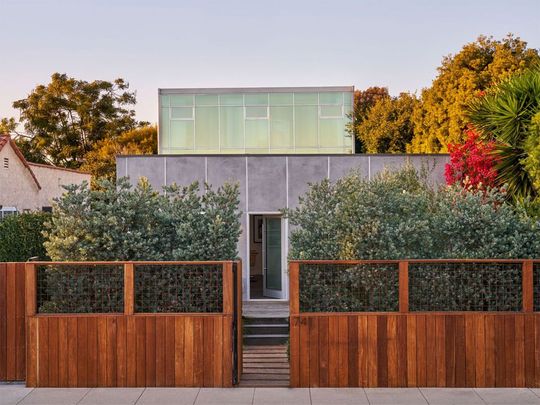
Los Angeles: For years, Seann William Scott, an actor best known for roles as Steve Stifler in the American Pie series and as Chester Greenburg in Dude, Where's My Car, had a secret passion. "I don't think people who know my work would imagine I'm an architectural design nerd," he says. "But I am."
In about 2016, when Scott moved back from New York to Los Angeles, he began to look for a way to translate this passion into something profitable"-a home that he could redo with his own design sensibilities and then flip.
"I was thinking in the beginning of renovating and then turning around and selling," he says. He found a 5,148-square-foot lot in Venice with a small bungalow and a larger, three-story, glass and concrete building behind it. He bought it in 2017 for what Zillow says was $2.2 million. "I originally thought it would take a year."
Things didn't go as planned.
Instead of a quick flip, Scott discovered he loved the location, the house and the renovation process. He drew out the entire project for six years, living in one house and then the other as he took turns renovating the structures. Seven years later, he's finally put the house on the market, listing it with Graham Larson of Sotheby's International Realty-Pacific Palisades Brokerage for $4.995 million. "I was just there yesterday, and I was like " I don't know," Scott says. "This place is so cool, and I love Venice so much. Am I making a mistake selling it?"
Renovating the compound
When Scott bought the property, the bungalow was a one-story wood structure with an mishmash of architectural vernaculars. Behind it was a three story, hyper-contemporary, glass and concrete three-story building, which Scott says was "bare bones" "-mostly open space, although there was a kitchen. His goal, he says, was to tie the two buildings together.
The bungalow, he says "was cozy and warm, and then the other building was totally different. "We didn't want someone walking into [the bungalow] and being like, 'This is cool,' and then see the second property and be like, 'What is this?'"
His solution was simple, if drastic. He rebuilt the bungalow in a contemporary aesthetic. "We kept the footprint of the place, but it was basically a new building," Scott says.
As the process continued, Scott met and married Olivia Scott, herself an interior designer. He'd already redone the bungalow, but when it was time to turn his sights on the rear building, "I was like, 'Let's just do this together,'" he says.
The Houses
The roughly 1,300-square-foot bungalow, which has two beds and two bathrooms, is still one story. It has a galley kitchen with a combination of tile and wood paneling, and an open living-dining room beneath a skylight. The dining room opens onto a covered deck with a dining table in the back of the house.
From there, visitors can progress to the second house, which covers roughly 3,300 square feet. Huge accordion glass doors open up on the ground floor to give the home an indoor-outdoor feel, Scott says. A double-height entertaining area is on the middle floor, along with a second kitchen separated from the dining area by an X shaped support beam.
"The crossed steel beams are original," Scott says, "I was trying to figure out: How do you keep them, because they're so unique, but also work around them so the space doesn't feel too industrial?"
The mission was to transform the larger building, with its three bedrooms and four bathrooms, "into a really cozy, pretty home," he says.
The couple's solution was to keep the kitchen open. It now has floating marble shelves rather than cabinets, along with plenty of wood paneling; even the ceilings are paneled in wood.
Over the years, Scott collected vintage furniture that he used to fill the home. The couple has entertained often"-"we've been throwing big raves," he deadpans"-and he has relished living within walking distance of stores and restaurants.
Much as he enjoyed drawing out the renovation process, Scott says he's not looking for another project. "After this, I'm going to take a break from conversations with contractors."












